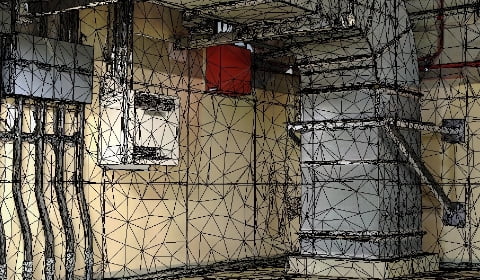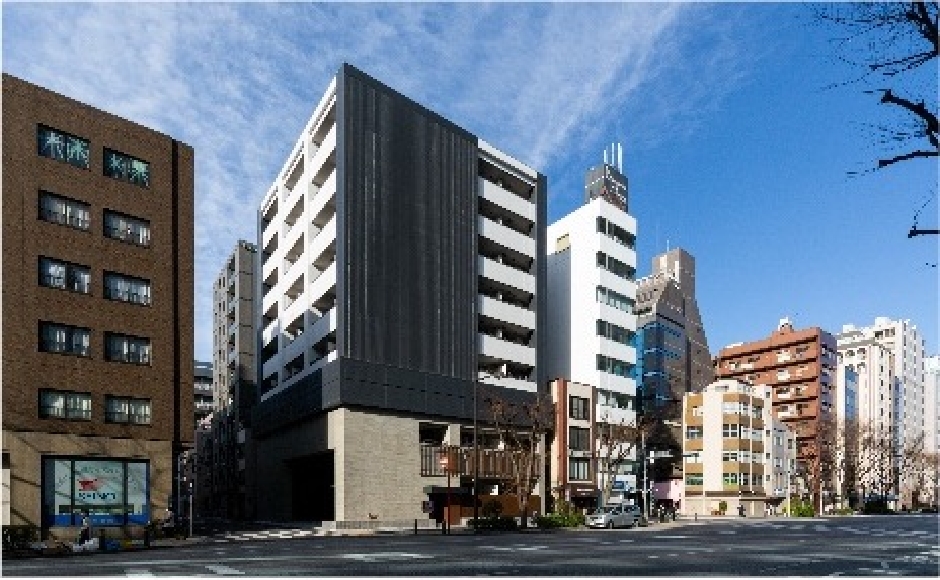Design
-

Creating models with optimal detail for customer needsAs-Is Data Creation
We offer a service to create 2D diagrams and 3D models based on 3D measurement data. This can be expensive, so we also offer mesh models using cloud point data at a reasonable price. We can minimize costs by tailoring the modeling to your purposes.
-

Accurately assessing placement and efficiency of work processes to support efficient planning and safety in construction3D Construction Machinery Navigation
3D Construction Machinery Navigation is an add-on tool for Navisworks that allows users to choose construction machinery and plan their placement in 3D. This easy-to-use tool can simulate the placement and installation of large, heavy construction machinery with comprehensive visuals. We support construction planning and safety measures by promoting the use of 3D models in construction projects, including buildings, plants, and bridges.
-

Proposals for HVAC systems based on our comprehensive technological capabilitiesHVAC System Design
We offer equipment design services that prioritize human comfort in buildings, as well as mechanical facilities that house heat-generating equipment like data centers and critical equipment rooms. Additionally, we specialize in HVAC system design for buildings across a wide range of industries.
-

Proposals for water supply and drainage systems based on our comprehensive technological capabilitiesWater Supply and Drainage System Design
We prioritize water conservation in our designs, incorporating features such as recycling water and water-saving fixtures.
-

Total coordination capabilities cultivated under an electric power companyElectrical System Design
As a member of the Tokyo Electric Power Company (TEPCO) group, we are involved in the design of electrical facilities for special buildings such as electric power facilities and general buildings.
-

Promoting ZEB/ZEH construction and design supportZEB/ZEH Planning
Japan is working to combat global warming with the goal of achieving carbon neutrality, which would reduce overall greenhouse gas emissions to zero by 2050. As part of this initiative, targets have been set to reduce energy-related CO2 emissions in office buildings, commercial facilities, and other buildings.
-

From visualizing noise conditions to proposing noise measuresNoise Measurement and Noise Prediction Simulation
We determine the source and intensity of noise, assess its impact on the surrounding area through measurements or simulations, and provide support in preparing measures to meet regulatory requirements or addressing noise complaints.
-

Visualizing thermal environments through CFD analysis conducted by facility designersCFD Analysis
We use CFD (Computational-Fluid-Dynamics) analysis to visualize the unseen thermal environment and address a range of building issues, including managing heat buildup in large spaces, confirming the efficacy of spot air conditioning in factory settings, improving the thermal efficiency of commercial kitchens, and evaluating the impact of stack flue gas on neighboring areas.
-

Using 3D-CAD to study layouts for ducts, piping, cable racks, and other equipment3D-CAD Equipment Layout Studies
When designing facilities that involve complex machinery rooms with interconnected components such as piping, ducts, and cable racks, we use 3D-CAD technology from the initial design stage to conduct preliminary studies. This helps to minimize design rework and potential interference with surrounding structures, piping, etc., during the construction process.
-

Proper introduction and operation of BCP is key to swift recovery after disastersSeismic and Deterioration Diagnosis
Disasters can cause irreparable losses to businesses, such as damage to production lines and office buildings, resulting in difficulties with business continuity and delivery delays that can erode customers’ trust.
-

Conducting simple load surveys during refurbishment designs to properly evaluate air conditioner capacitySimplified Measurement Technology
In addition to our design services, we conduct building diagnosis using simple measurements to assess current conditions.This is particularly crucial in areas like server rooms, where equipment with high heat generation, such as electrical panels, is commonly installed. Manufacturers often assume excessive safety factors when presenting heat generation conditions for equipment.
-

Reuse of Underground Substation
The existing underground substation remains in use, while the superstructure is demolished and replaced with a new building.
-

Cylindrical shape cantilever earth retaining structure employed for a large plane of over 100 metersCylindrical Shape Cantilever Earth Retaining Structure
The Shin-Toyosu substation is an underground facility designed to house substation equipment. To construct the substation, a cylindrical shape cantilever earth retaining structure was used for a large-scale excavation with a 144 m diameter and 29.2 m depth.
